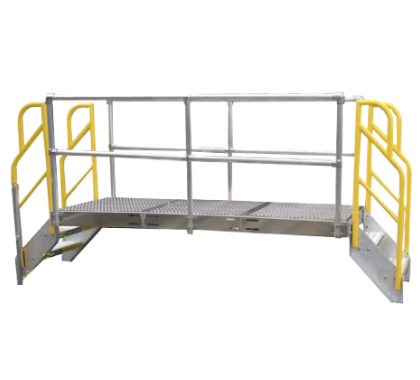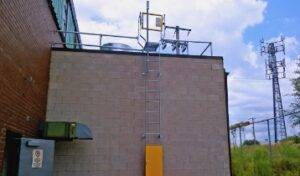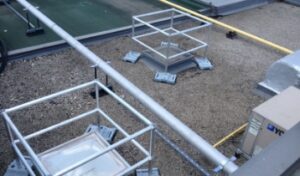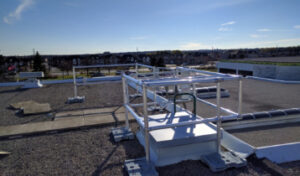Crossover Series (XS) systems
The Crossover Series (XS) systems help workers move up and over obstructions on the rooftop and have 45-degree bracing on both sides for stability. With the addition of this equipment on your rooftop, you will be able to prevent any damage from occurring to piping and other obstructions, all while creating a safer rooftop space for workers.
Our rooftop crossover systems are counterweighted, freestanding fall protection systems which provide safe and reliable access up and over elevation changes. The Crossover Series (XS) systems utilizes our base plate design to ensure optimum weight is allotted at engineered approved points while eliminating the need to attach directly to the roof membrane.
This rooftop crossover series is designed to blend in with the existing roof aesthetics and can be customized in order to securely maneuver multiple elevation requirements. When coupled with our Rooftop Walkway | RoofWalk Series and classic Gargoyle Rooftop Guardrail you will have a complete rooftop safety system that requires no extra training or PPE and ensures the safety of both your roof and workers.
Your Perfect Solution Awaits!
| Part Number | Set Up | Weight | CRATE DIMENSIONS | |
|---|---|---|---|---|
| Crossover 3-3 XS | Up 3-feet/36″ top-mid rails/down 3′. With diagonal bracing upper and lower for stability. Includes 36″ long platform connected between the two top rungs. | 400 lbs | 9′-4″ x 15″ x 18″ & 4″ x 18″ x 38″ | Request a Quote |
| Crossover 4-4 XS | Up 4-feet/36″ top-mid rails/down 4′. With diagonal bracing upper and lower for stability. Includes 36″ long platform connected between the two top rungs. | 410 lbs | 9′-4″ x 15″ x 18″ & 4″ x 18″ x 38″ | Request a Quote |
| Crossover 5-4 XS | Up 5-feet/36″ top-mid rails/down 4′. With diagonal bracing upper and lower for stability. Includes 36″ long platform connected between the two top rungs. | 415 lbs | 9′-4″ x 15″ x 18″ & 4″ x 18″ x 38″ | Request a Quote |
| Crossover 5-5 XS | Up 5-feet/36″ top-mid rails/down 5′. With diagonal bracing upper and lower for stability. Includes 36″ long platform connected between the two top rungs. | 420 lbs | 9′-4″ x 15″ x 18″ & 4″ x 18″ x 38″ | Request a Quote |

All products are customizable depending on rooftop layout
and applications and include:
- Grated slip resistant walkways
- Complete installation manual and layout drawings
- Counter weighted baseplates
- Rubber mats to protect rooftop membrane
- Vertical posts
- Horizontal rails
- Set Screws

- All parts and materials are supplied on a single pallet
- Customizable product
- Stackable nesting baseplates (18 kg) for easy and ergonomic assembly
- Requires NO penetration of the roof membrane, eliminating the risk of weather damage
- “Passive” fall protection system
- Quick and easy installation
- Modular system is fully customizable
Custom options:
- Engineered ladders on the face and back of the parapet wall
- Platform over the parapet area to protect sensitive roof membrane from damage
- Fall protection guardrails with kits where falls from one elevation to another may occur

This system is designed to meet or exceed all major governing bodies fall protection requirements including:
United states – Construction Activities Legislation
OSHA 1926 Subpart M: Fall Protection – 1926.501(b)(2)(ii)
OSHA 1926 Subpart M: Fall Protection – 1926.501(b)(4)(i)
United States – Industrial Activities Legislation
OSHA 1910 Subpart D – Walking-Working Surfaces – 1910.28(b)(1)(i)
OSHA 1910 Subpart D – Walking-Working Surfaces – 1910.28(b)(7)

See a full listing of our Gargoyle Rooftop Guardrail product line.
A guide to understanding fall protection regulations and why you need Gargoyle Guardrail.
ROOFTOP SAFETY PRODUCTS
An investment in fall protection
Cost-effective working at heights safety solutions
Safe and reliable engineered fall protection solution
Meets or exceeds all OSHA and ANSI safety standards and regulations
Protects employees from injury or death from potential accidents working at heights
Reduces the potential for costly fines and high insurance premiums
All individual components are under 40 lbs
Reduces PPE and training requirements of staff and contractors
Simple and quick installations that require only one tool
ON THE LEADING EDGE OF SAFETY
Passive Vs Active Fall Protection
Passive Fall Protection
Active Fall Protection
Related Products

Fixed Ladder Guardrail
Modular system of guardrails designed to create an egress from the leading edge of the rooftop.

Skylight Guardrail
Fall protection guardrail systems for skylights that maintain light flow while ensuring rooftop safety.

Gargoyle Hatch Guardrail
Engineered to provide reliable fall protection around roof hatches and help prevent accidental falls during access and maintenance.
