Modular Stairs | RoofStair Series
Modular Stairs for Rooftop Access – OSHA & ANSI Compliant
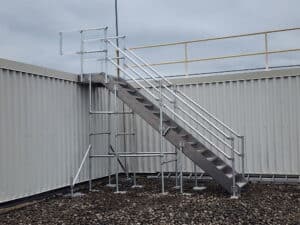
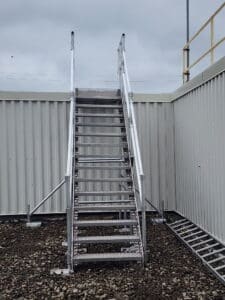
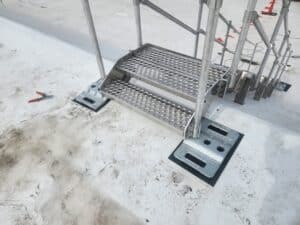
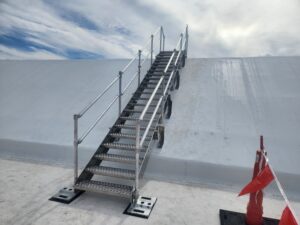
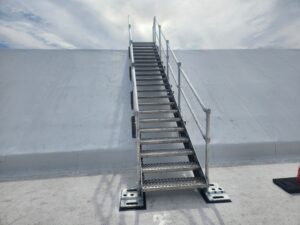
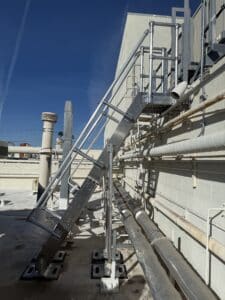
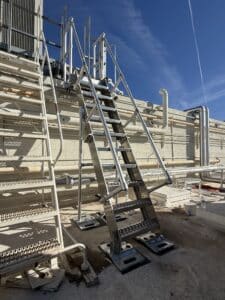
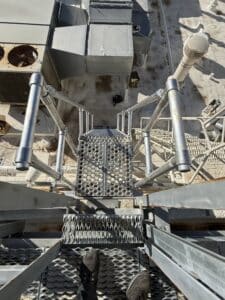
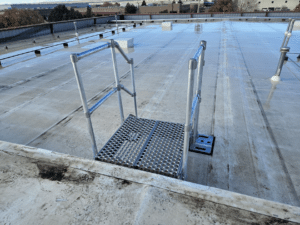
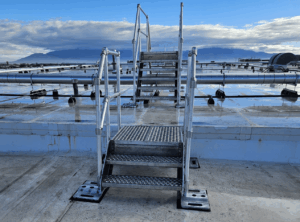
Our modular stairs are engineered for quick installation, durability, and maximum adaptability, making them the ideal solution for safe and efficient rooftop access. Built from high-quality, lightweight aluminum and steel, these OSHA-compliant rooftop stairs can be installed in just a few hours, minimizing labor costs and downtime while enhancing workplace safety.
Compared to traditional rooftop stair systems, our modular design significantly reduces installation time and complexity, making it perfect for both temporary and permanent applications.
Standard and Custom Options Available
Standard Stair Width: 36 inches – designed to accommodate workers and equipment with ease
Modular Design: Allows for customization based on your rooftop layout and elevation changes
Permanent or Temporary Installations: Configurable for short-term use or long-term safety needs
Each stair system is pre-engineered to meet or exceed OSHA standards, and features:
-
Corrosion-resistant aluminum and steel construction
-
Non-slip stair treads for added grip in wet or icy conditions
-
Sturdy handrails to support safe vertical movement
-
Counterweighted, non-penetrating baseplates designed to protect rooftop membranes and prevent leaks, no drilling required
For metal roofing or projects requiring permanent attachment, we also offer clamp-on and fixed-base installation options to suit different site conditions.
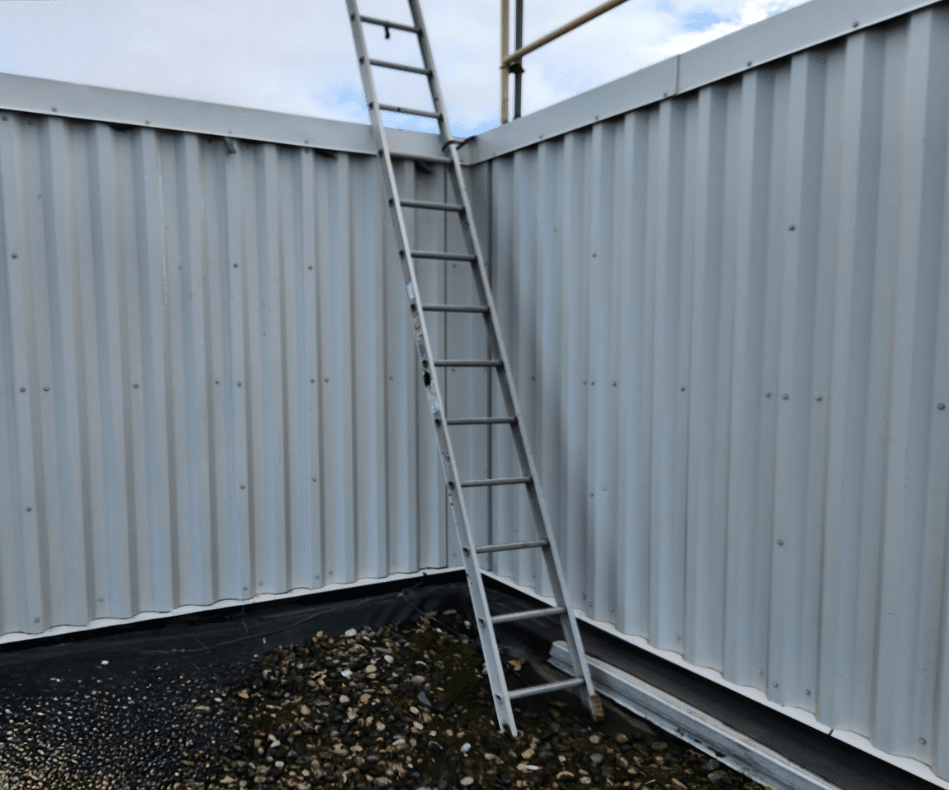
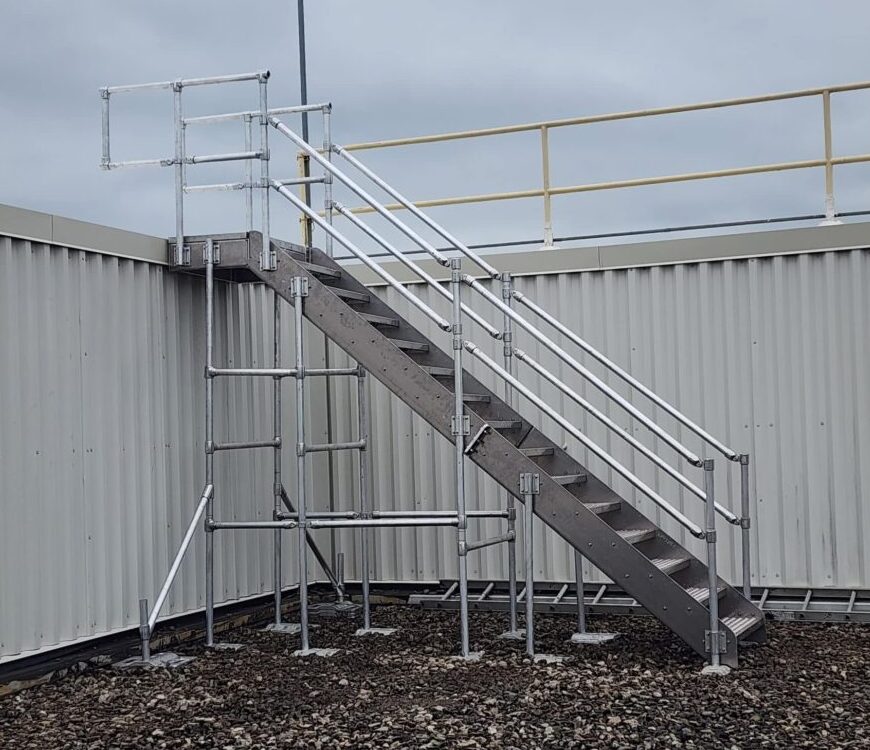
Specifications
Regulatory Compliance
Fully compliant with OSHA, CAL/WA OSHA, and ANSI standards, ensuring workplace safety and regulatory adherence.
Easy Assembly
No welding or specialized equipment is needed. Our modular rooftop stairs are designed for simple, on-site assembly using basic tools, making them ideal for quick deployment on commercial or industrial rooftops.
Load Capacity
Rated for heavy-duty use; supports the safe transport of tools and equipment (capacity: 600 lbs)
Flooring & Stairs
High-grade checker plate or open grating.
Base Feet
Counterweighted, non-penetrating design.
Platform Size
Fully customizable to meet specific project requirements.
Roof Compability
Suitable for all commercial and industrial roof types.
Versatile Mounting Options
Available in standard kits or fully custom solutions from our in-house engineering team.
Lightweight Components
Designed for ease of transport and handling; individual parts weigh no more than 40 lbs.
KEY FEATURES
Easy Installation
Quick and easy to assemble and install on most rooftops
Modular Design
Can be reconfigured to suit almost any situation
OSHA Compliant
Meets or exceeds OSHA safety regulations
DESIGNED by Engineers
Custom rooftop solutions designed by our in-house team of engineers
non-penetrating system
Counterweighted design that doesn't penetrate the roof structure
CORROSION RESISTANT
Made from durable aluminum for superior resistance to rust and corrosion
LIGHTWEIGHT
Individual components under 40 lbs
NON-SLIP
Non-slip stairs and platforms for workers safety
Talk to a specialist today
Your Perfect Solution Awaits!
OSHA Working at Heights Laws
| Jurisdiction | Regulation |
|---|---|
| OSHA (Industrial Activities) |
|
PROJECTS
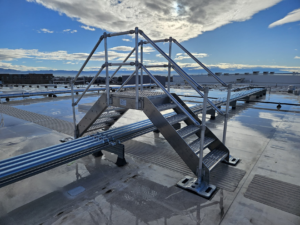
Custom Rooftop Access Solution for Complex Manufacturing Roof Layout
A custom-engineered ballasted stair and crossover stair system was supplied to deliver safe rooftop access and fall protection in accordance with OSHA and ANSI standards.
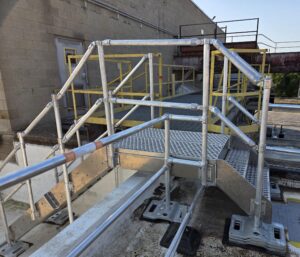
Custom Rooftop Crossover Stairs and Guardrails for Industrial Food Manufacturing Plant Safety
Custom ballasted stairs and guardrails were engineered and supplied for safe access and fall protection, meeting OSHA and ANSI standards. The modular, lightweight system protects the roof membrane and installs quickly without welding, saving time and costs.
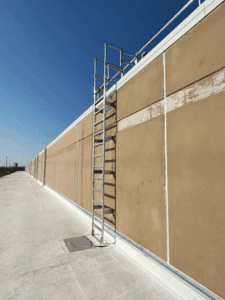
Modular Fixed Access Ladder with Guardrail for Cold Storage Facility
Factory Supply engineered and supplied a modular fixed access ladder with guardrails to replace the client’s rusty, non-compliant ladder. Our system offers fast installation without on-site welding, meets OSHA and ANSI standards, and provides safe, customizable rooftop access for commercial and industrial facilities.
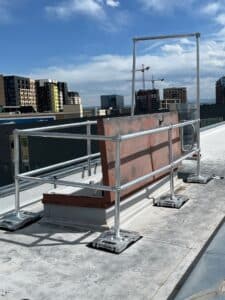
OSHA-Compliant Roof Hatch Guardrails for Condominium Complex
Factory Supply engineered and supplied lightweight, corrosion-resistant aluminum guardrails with counterweighted baseplates around the condominium’s rooftop hatches. This modular system eliminated rust issues, ensured OSHA compliance, and protected the roof membrane by avoiding penetrations.
RELATED PRODUCTS
Skylight Guardrail
Fall protection guardrail systems for skylights that maintain light flow while ensuring rooftop safety.
ROOFTOP GUARDRAIL | GARGOYLE SERIES
Fall protection systems designed to protect workers performing tasks near rooftop edges.
ROOFTOP PROTECTION PROGRAM
Our rooftop protection program uses 6 stages to systematically assess fall hazards on rooftops, prioritize risks, and implement compliant safety solutions.
