Modular Fixed Ladders | RoofClimb Series
Counterweighted, freestanding fall protection systems that provide safe and reliable access up and over elevation changes
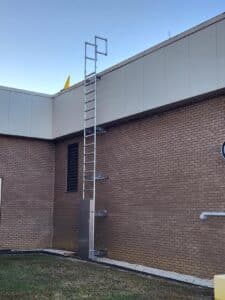
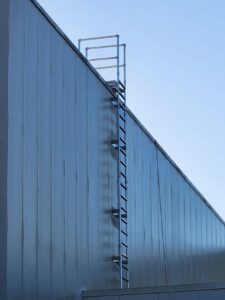
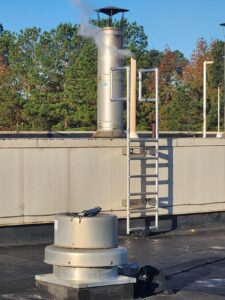
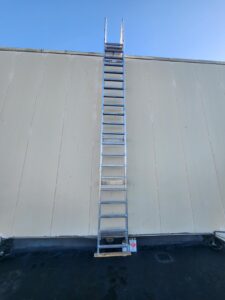
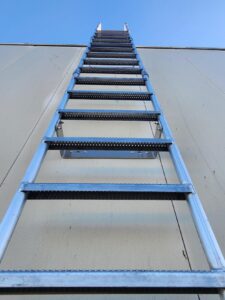
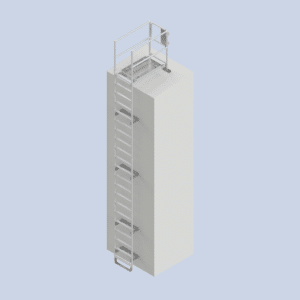
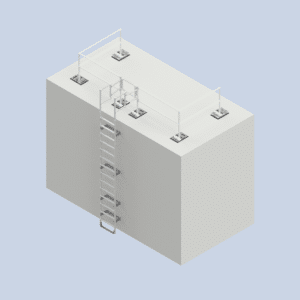
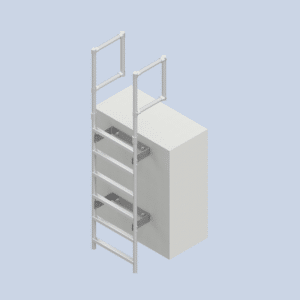
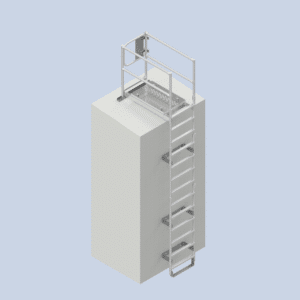
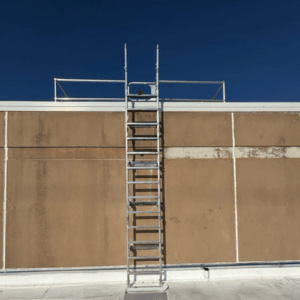
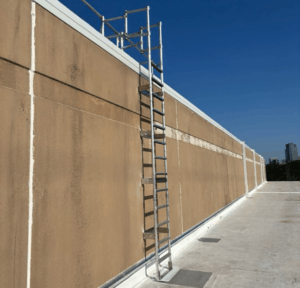
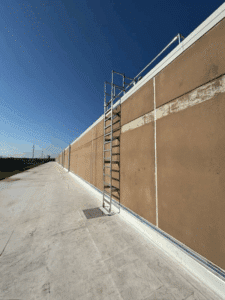
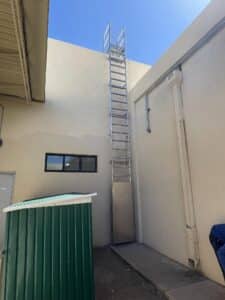
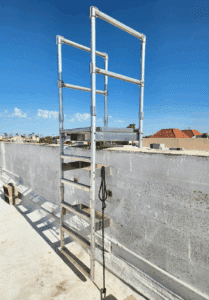
The RoofClimb Modular Rooftop Ladders offer a safe and efficient way to access rooftops and elevated surfaces. Designed and engineered for maximum efficiency, our modular aluminum fixed access ladders reduce installation time and eliminate the need for on-site welding without compromising on safety.
Each system is in compliance with OSHA and ANSI, ensuring full regulatory adherence for rooftop safety and worker protection.
The modular design features standardized 4’ and 6’ sections, allowing for fast shipping, easy assembly, and flexible height customization. The modular design allows customization and installation on a wide variety of building types, providing versatile rooftop access solutions for commercial and industrial facilities.
Optional features include:
Ladder cage
Lockable security door
Lifeline systems
Upper-level guardrails
Integrated walkways or platforms
Custom rooftop ladder systems are also available to meet specific building or safety requirements. Click here to learn more.
Specifications
Regulatory Compliance
Fully compliant with OSHA, CAL/WA OSHA, and ANSI standards, ensuring workplace safety and regulatory adherence.
Load Capacity
Engineered for exceptional strength and stability, allowing workers to safely carry tools and equipment. Rated for up to 600 lbs. total load capacity.
Wide Rungs for Stability
All ladder bodies include wide, anti-slip rungs to support safe and stable climbing in all seasons.
Wall Composition Guidance
Our in-house technical team will recommend mounting solutions based on your wall type, ensuring safe and secure ladder installation.
Standard Wall Clearance
Standard wall brackets provide 10.5″ of clearance, with custom bracket options available for specialized mounting needs.
24" Wide Body Design
Our standard 24-inch wide ladder body offers added comfort, stability, and accessibility.
Versatile Mounting Options
Each ladder comes with standard wall mounting brackets. Optional floor brackets are available to provide additional support for commercial and industrial rooftop applications.
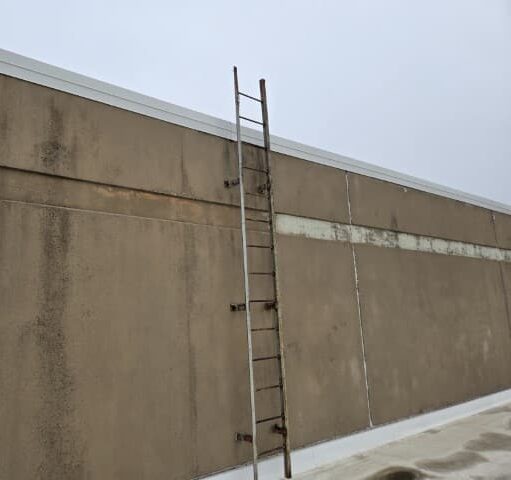
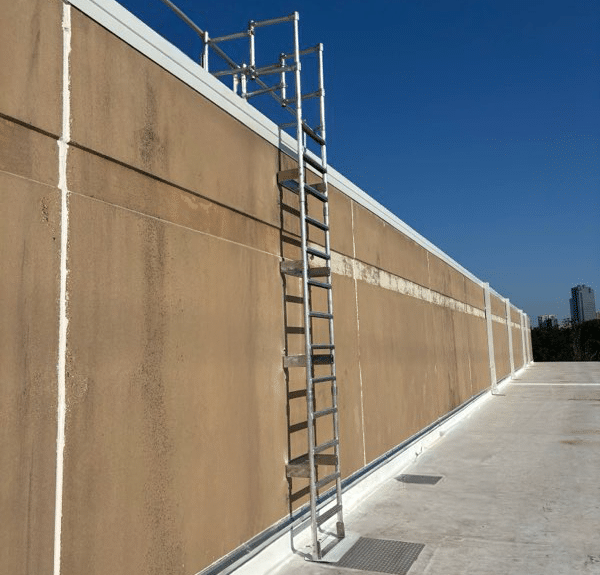
KEY FEATURES
Easy Installation
Quick and easy to assemble and install on most rooftops
Modular Design
Can be reconfigured to suit almost any situation
OSHA Compliant
Meets or exceeds OSHA safety regulations
DESIGNED by Engineers
Custom rooftop solutions designed by our in-house team of engineers
CORROSION RESISTANT
Made from durable aluminum for superior resistance to rust and corrosion
LIGHTWEIGHT
Individual components under 34 lbs
COST-EFFECTIVE
Reduces PPE and training requirements of staff and contractors
Talk to a specialist today
Your Perfect Solution Awaits!
OSHA Working at Heights Laws
| Jurisdiction | Regulation |
|---|---|
| OSHA (Maritime Activities) |
|
| OSHA (Industrial Activities) |
|
PROJECTS
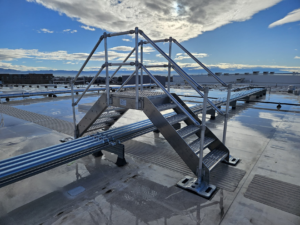
Custom Rooftop Access Solution for Complex Manufacturing Roof Layout
A custom-engineered ballasted stair and crossover stair system was supplied to deliver safe rooftop access and fall protection in accordance with OSHA and ANSI standards.
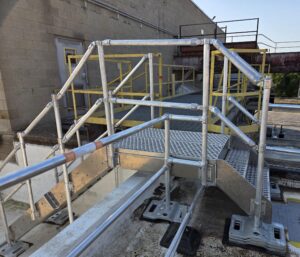
Custom Rooftop Crossover Stairs and Guardrails for Industrial Food Manufacturing Plant Safety
Custom ballasted stairs and guardrails were engineered and supplied for safe access and fall protection, meeting OSHA and ANSI standards. The modular, lightweight system protects the roof membrane and installs quickly without welding, saving time and costs.
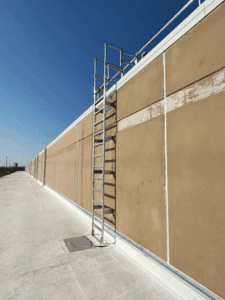
Modular Fixed Access Ladder with Guardrail for Cold Storage Facility
Factory Supply engineered and supplied a modular fixed access ladder with guardrails to replace the client’s rusty, non-compliant ladder. Our system offers fast installation without on-site welding, meets OSHA and ANSI standards, and provides safe, customizable rooftop access for commercial and industrial facilities.
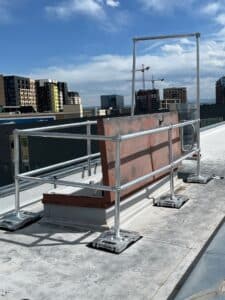
OSHA-Compliant Roof Hatch Guardrails for Condominium Complex
Factory Supply engineered and supplied lightweight, corrosion-resistant aluminum guardrails with counterweighted baseplates around the condominium’s rooftop hatches. This modular system eliminated rust issues, ensured OSHA compliance, and protected the roof membrane by avoiding penetrations.
RELATED PRODUCTS
Rooftop Walkway | RoofWalk Series
Fully customizable platform designed to create a sure-footed walkway on rooftops.
ROOFTOP GUARDRAIL | GARGOYLE SERIES
Fall protection systems designed to protect workers performing tasks near rooftop edges.
ROOFTOP PROTECTION PROGRAM
Our rooftop protection program uses 6 stages to systematically assess fall hazards on rooftops, prioritize risks, and implement compliant safety solutions.
