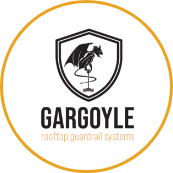
ROOFTOP GUARDRAIL SYSTEMS
Customized to your Needs
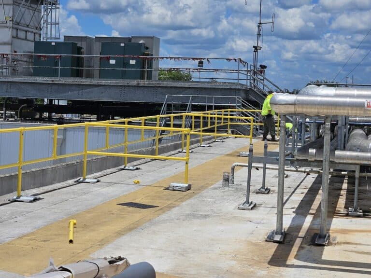
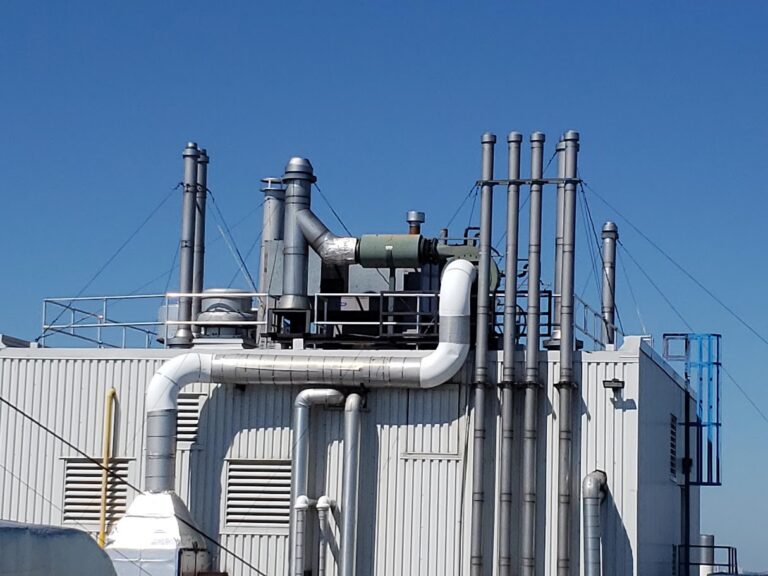
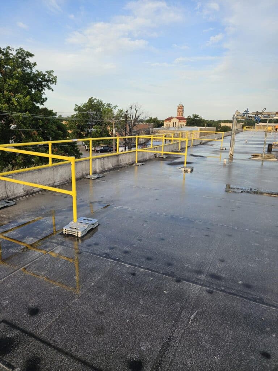
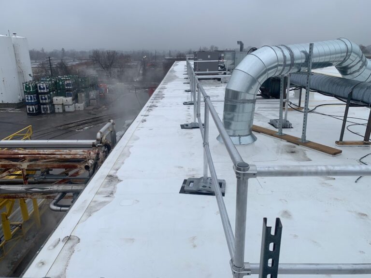
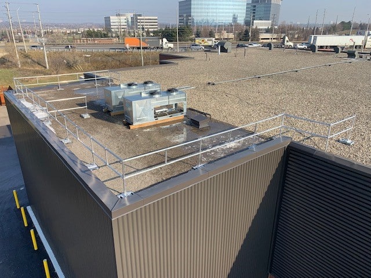
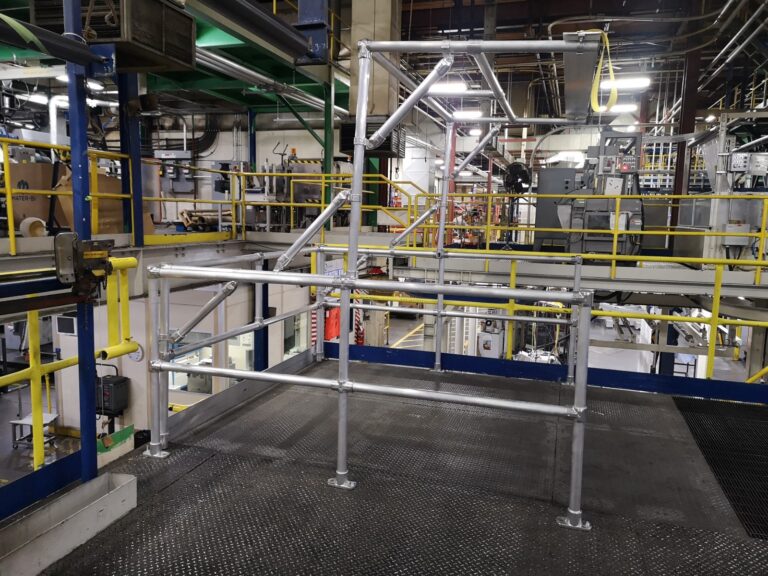
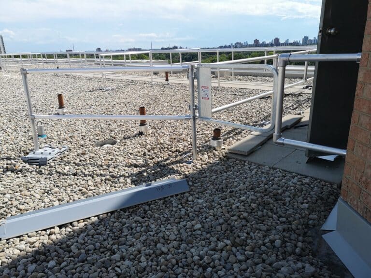
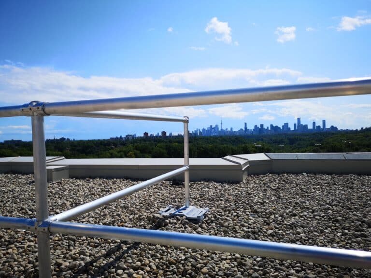
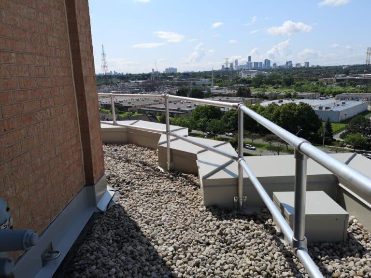
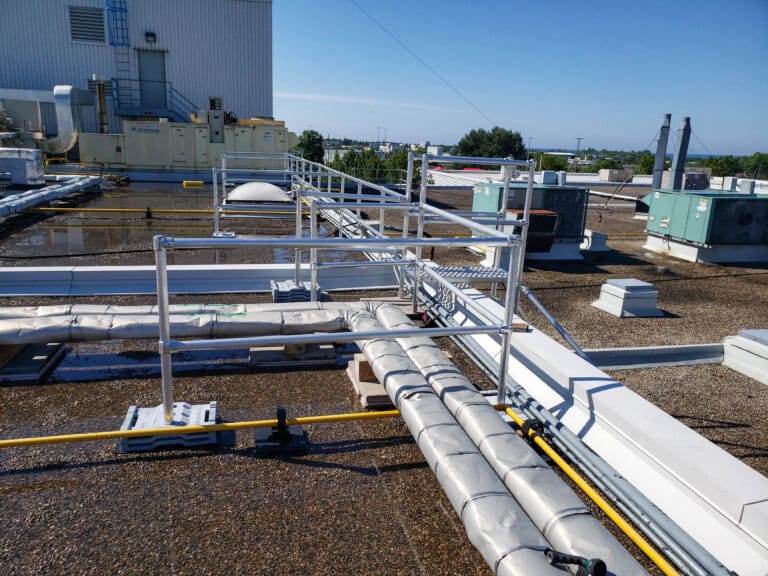
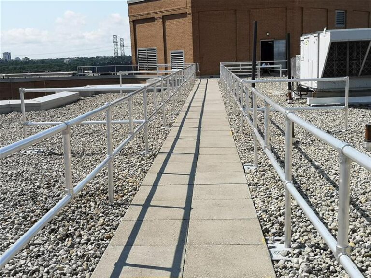
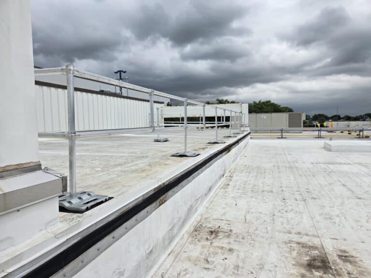
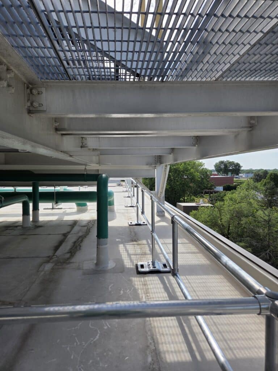
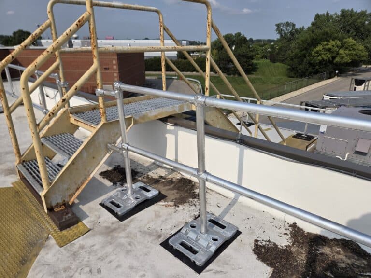
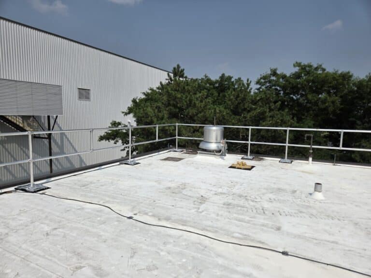
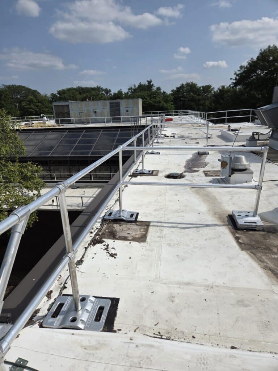
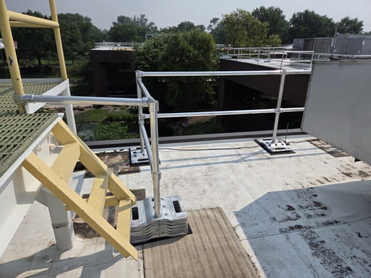
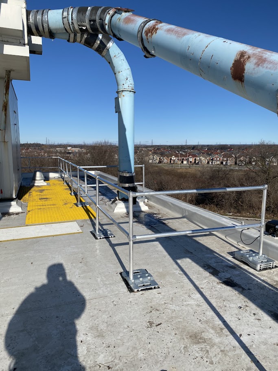
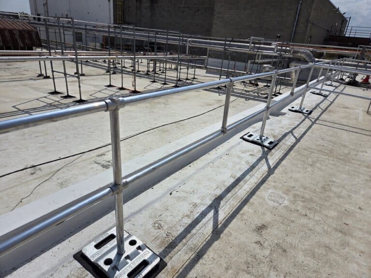
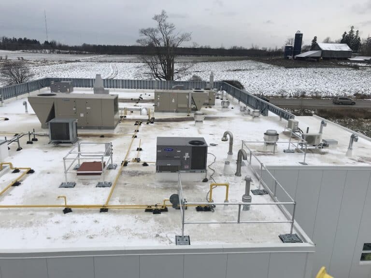
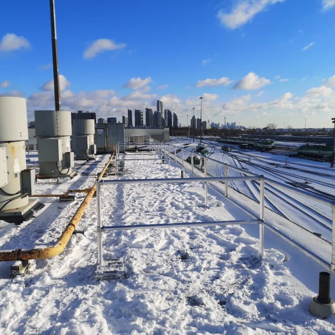
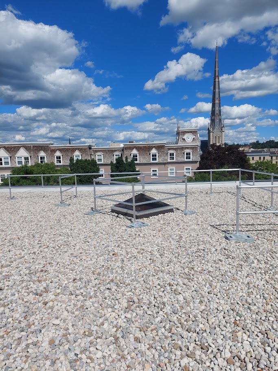
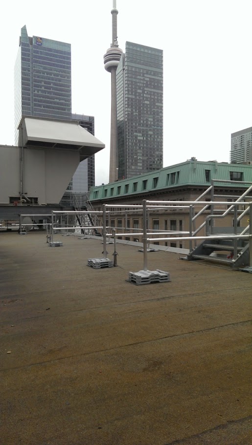
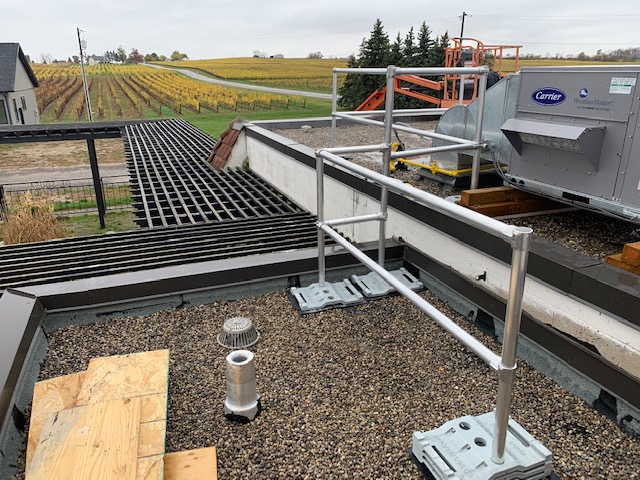
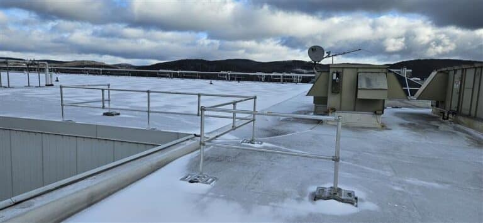
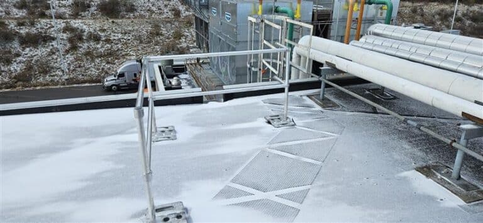
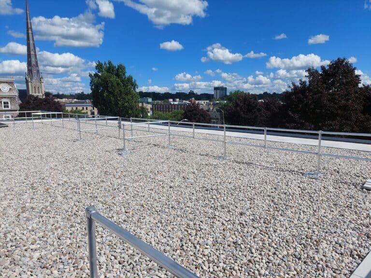
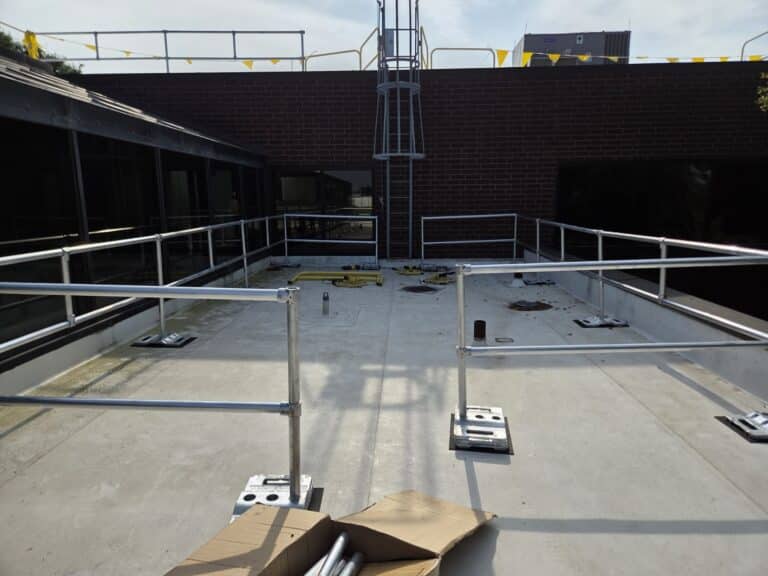
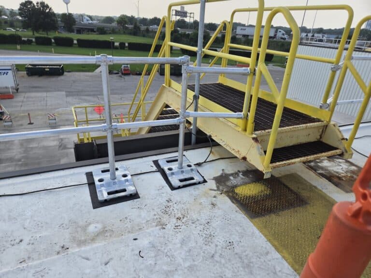
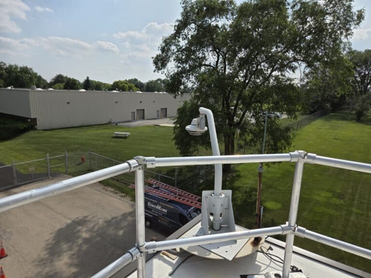
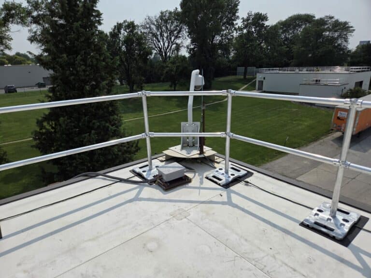
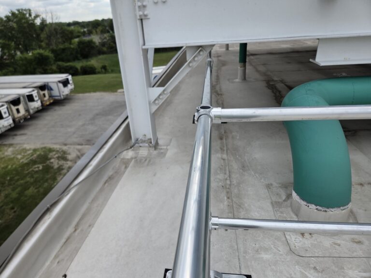
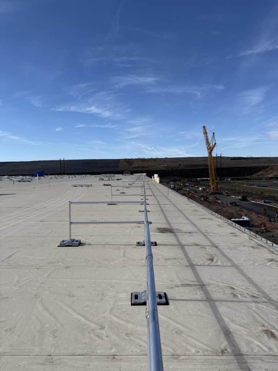
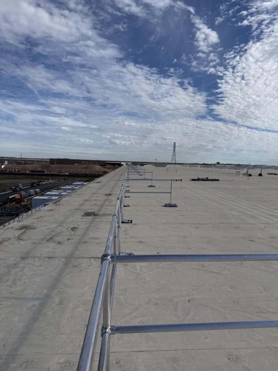
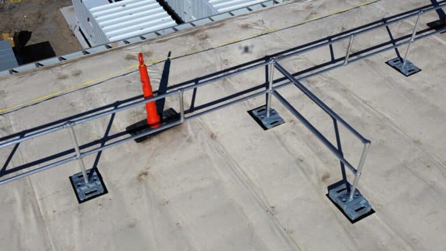
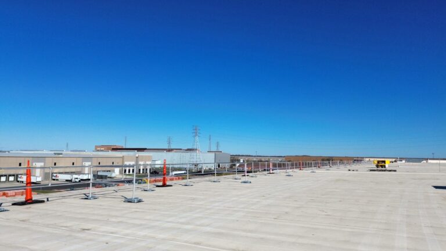

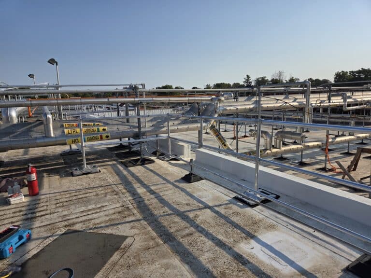
Every rooftop presents unique safety challenges, which is why our guardrail systems can be fully customized to match your facility’s layout and protection needs. Whether your rooftop requires extended coverage beyond a standard guardrail kit or has irregular areas that demand a specialized design, our team can engineer a solution that fits perfectly.
Investing in a custom rooftop fall protection system helps ensure your employees remain safe while working at height. We can design systems that span the entire rooftop, create perimeter barriers, or enclose fixed access ladders to provide safe and efficient access to elevated areas.
All of our rooftop guardrail systems are built to deliver long-term durability and meet or exceed U.S. safety standards, including OSHA and ANSI regulations, giving your team complete confidence in compliance and protection
- Non-penetrating design – installs without drilling or damaging the roof membrane
- Passive fall protection that keeps workers safe without the need for harnesses or lifelines
- Fast, hassle-free installation using only basic tools
- Flexible configurations to suit different rooftop layouts and safety requirements
- Designed to work around ladders, HVAC units, vents, and other rooftop obstacles
- Constructed from corrosion-resistant aluminum for long-lasting durability
- Available in custom colors to match your facility’s existing structure or branding
- Adaptable to complex rooftops, easily fitted around obstructions or irregular surfaces
- Compatible with slopes up to 5%, maintaining stability even on angled roof sections
- Optional taller railing heights available for elevated work areas near roof edges
- Add-on clamps can be used to expand or modify existing guardrail systems
- Bolt-on fixed base options also available for permanent installations
KEY FEATURES
EASY INSTALLATION
Quick and easy to assemble and install on most rooftops
Modular Design
Can be reconfigured to suit almost any situation
OSHA Compliant
Meets or exceeds OSHA safety regulations
DESIGNED by Engineers
Custom rooftop solutions designed by our in-house team of engineers
non-penetrating system
Counterweighted guardrail system that doesn't penetrate the roof structure
CORROSION RESISTANT
Made from galvanized steel or aluminum for resistance to rust and corrosion
LIGHTWEIGHT
Individual components under 40 lbs
COST-EFFECTIVE
Reduces PPE and training requirements of staff and contractors
DOWNLOADS
| Document | Format | Link |
|---|---|---|
| Gargoyle Rooftop Guardrail Specification Sheet | Download | |
| Gargoyle Rooftop Guardrail Manual | Download | |
| Gargoyle Rooftop Guardrail Installation Tutorials | Video | Click to watch |
| Gargoyle Legislation Guide | Download | |
| Gargoyle Quick Sheet | Download | |
| Rooftop Safety Catalog | Download | |
| Rooftop Safety Audit 2025 | Download |
VIDEOS & TRAINING RESOURCES
Playlist

0:16
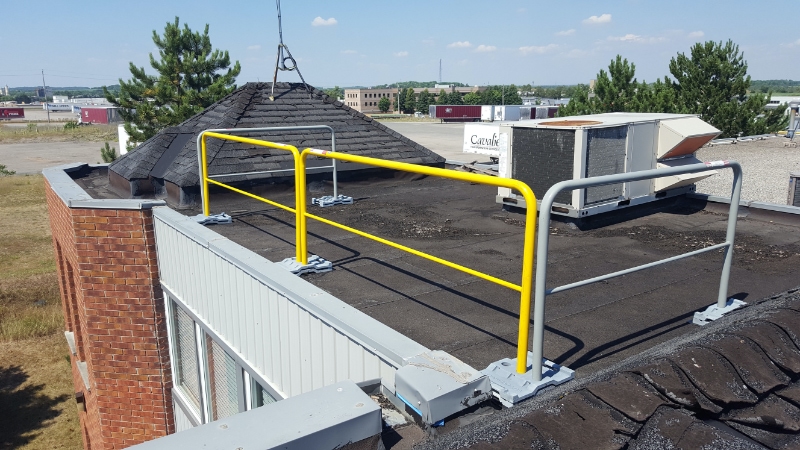
0:16
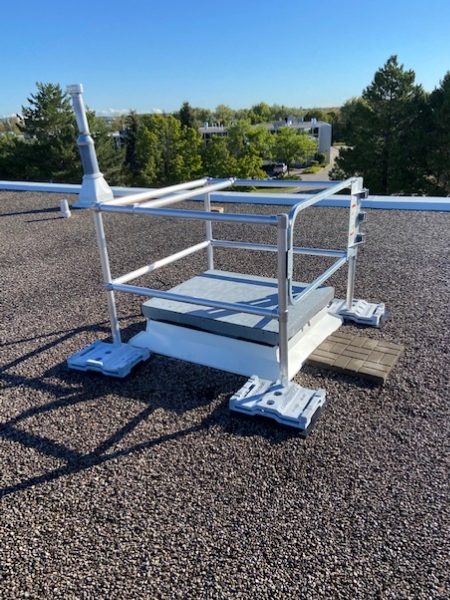
0:16
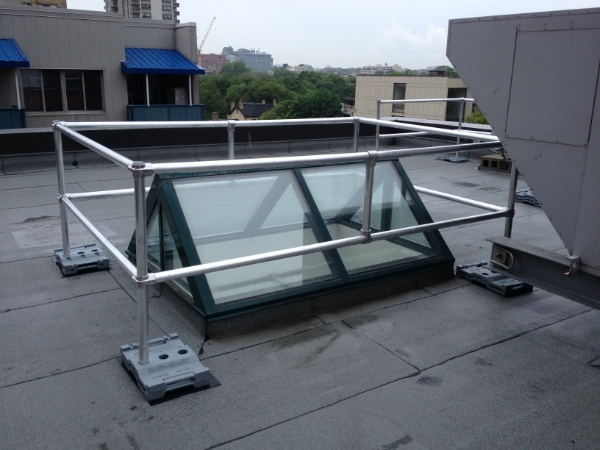
0:16
Your Perfect Solution Awaits!
OSHA Working at Heights Laws
| Jurisdiction | Regulation |
|---|---|
| OSHA (Construction Activities) |
|
| OSHA (Industrial Activities) |
|
| Washington State Department of Labor and Industries | Chapter 296-880 WAC Unified Safety Standards for Fall Protection |
| Oregon OSHA |
|
| Michigan MIOSHA | Construction Standard Part 45, Fall Protection |
| Kentucky KY OSH | State Specific Regulations Applicable to Construction 803 KAR 2:412, Fall Protection |
| California CalOSHA | California Code of Regulations, Title 8, Section 3210, Guardrails at Elevated Locations |
PROJECTS
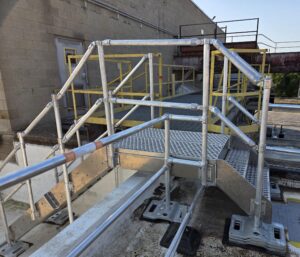
Custom Rooftop Crossover Stairs and Guardrails for Industrial Food Manufacturing Plant Safety
Custom ballasted stairs and guardrails were engineered and supplied for safe access and fall protection, meeting OSHA and ANSI standards. The modular, lightweight system protects the roof membrane and installs quickly without welding, saving time and costs.
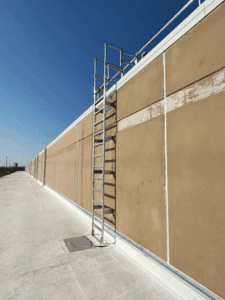
Modular Fixed Access Ladder with Guardrail for Cold Storage Facility
Factory Supply engineered and supplied a modular fixed access ladder with guardrails to replace the client’s rusty, non-compliant ladder. Our system offers fast installation without on-site welding, meets OSHA and ANSI standards, and provides safe, customizable rooftop access for commercial and industrial facilities.
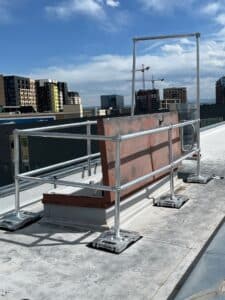
OSHA-Compliant Roof Hatch Guardrails for Condominium Complex
Factory Supply engineered and supplied lightweight, corrosion-resistant aluminum guardrails with counterweighted baseplates around the condominium’s rooftop hatches. This modular system eliminated rust issues, ensured OSHA compliance, and protected the roof membrane by avoiding penetrations.
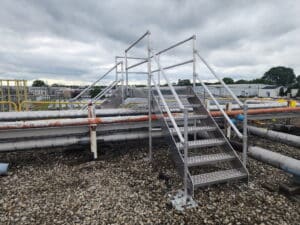
Modular Crossover Stair and Rooftop Stair System for Industrial Safety Facility
Factory Supply replaced the unsafe wooden ladder with modular aluminum and galvanized steel crossover stairs, providing durable rooftop access that improves employee safety and delivers long-term OSHA and ANSI–compliant fall protection.
RELATED PRODUCTS
Fixed Ladders | RoofClimb Series
Fall protection systems designed to provide safe and efficient access to rooftops and elevated surfaces.
ROOF HATCH GUARDRAIL
Engineered to provide reliable fall protection around roof hatches and help prevent accidental falls.
ROOFTOP PROTECTION PROGRAM
Our rooftop protection program uses 6 stages to systematically assess fall hazards on rooftops, prioritize risks, and implement compliant safety solutions.
